New Developments Coming Soon
Christchurch
North Ridge Living is proud to present a selection of single story, standalone fee simple title homes. These homes are built with the empty nester and downsizer in mind. Welcome to the epitome of contemporary living and a lifestyle of luxury and convenience for discerning buyers who are 45+.
Positioned within a semi-rural landscape, Elmbridge Mews by North Ridge Living will host an exclusive collection of 24 thoughtfully curated homes tailored towards those seeking a sophisticated downsizing experience.
Construction will be led by the award-winning DaleCo Built, which secured six accolades at the 2023 Master Builder Awards, ensuring superior craftsmanship and a focus on low-maintenance living.
Designed carefully by Dean Gant, Architectural Designer, to suit a variety of lifestyles, the collection includes two and three-bedroom layouts, with select plans offering dual living areas, which can easily be converted into an additional bedroom.
Each home is secured by a 10-year warranty and features a Trendz kitchen with Bosch appliances, reinforcing top-tier quality. This is complemented by professional landscaping, customizable interior colour schemes, and optional enhancements, including solar, security systems, and more.
With the advantage of a freehold title, you’ll enjoy full ownership and potential for capital gain, all within a close-knit community.
For those interested in experiencing the quality firsthand, a show home within the subdivision offers a tangible sense of the lifestyle on offer.
Bordered by a stream and adjacent to Prestons Park, this location offers a scenic walkway to local amenities, with proximity to New World, Burwood Hospital, and easy routes to the city and beaches, further elevating the appeal.
Elmbridge Mews is more than just a place to live—it’s a quality-crafted community, perfect for those wanting to embrace a leisurely pace of life in a like-minded neighbourhood.
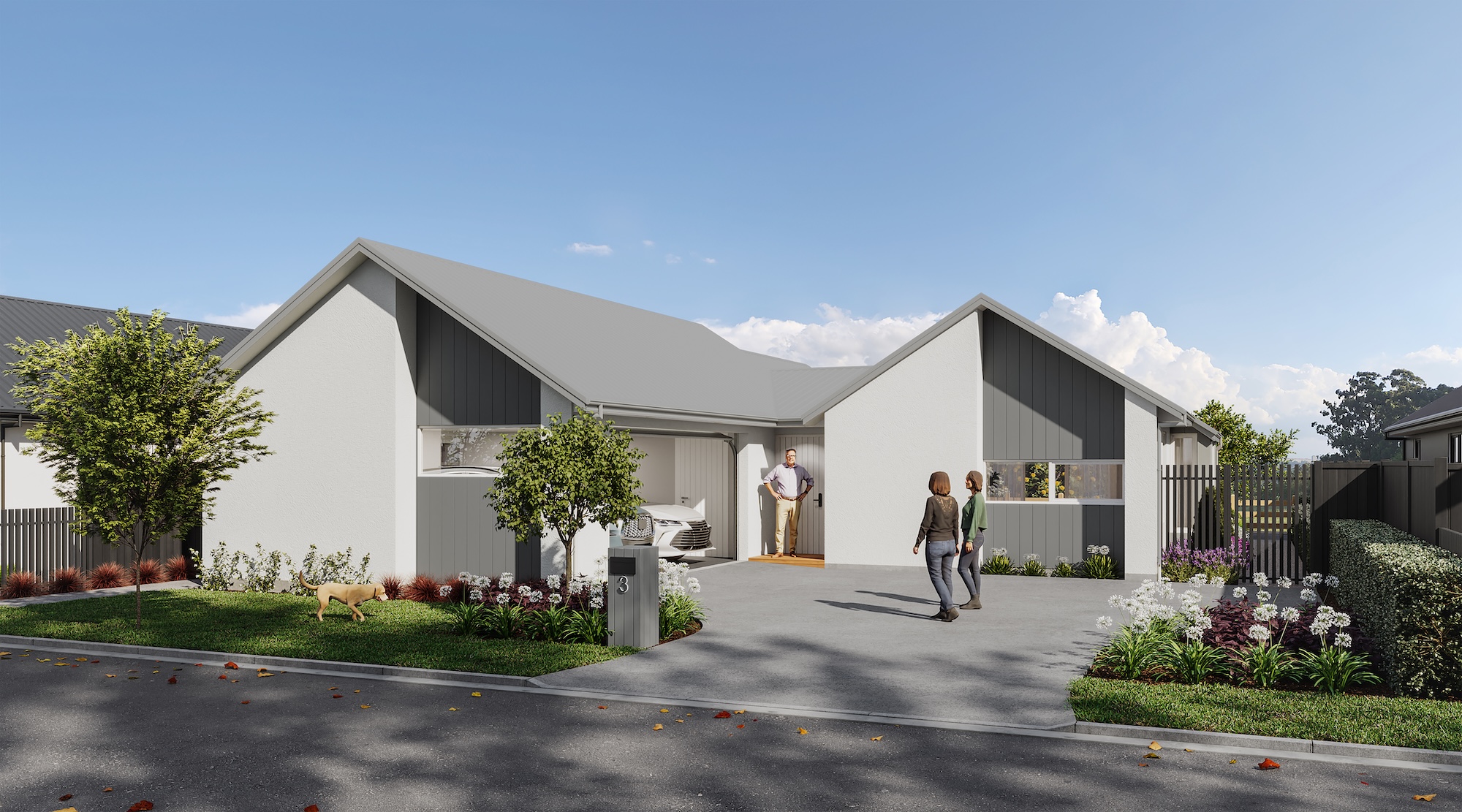
This spacious two-bedroom home features pitched ceilings and sheltered outdoor living areas with views of a beautifully landscaped stream reserve.
SOLD
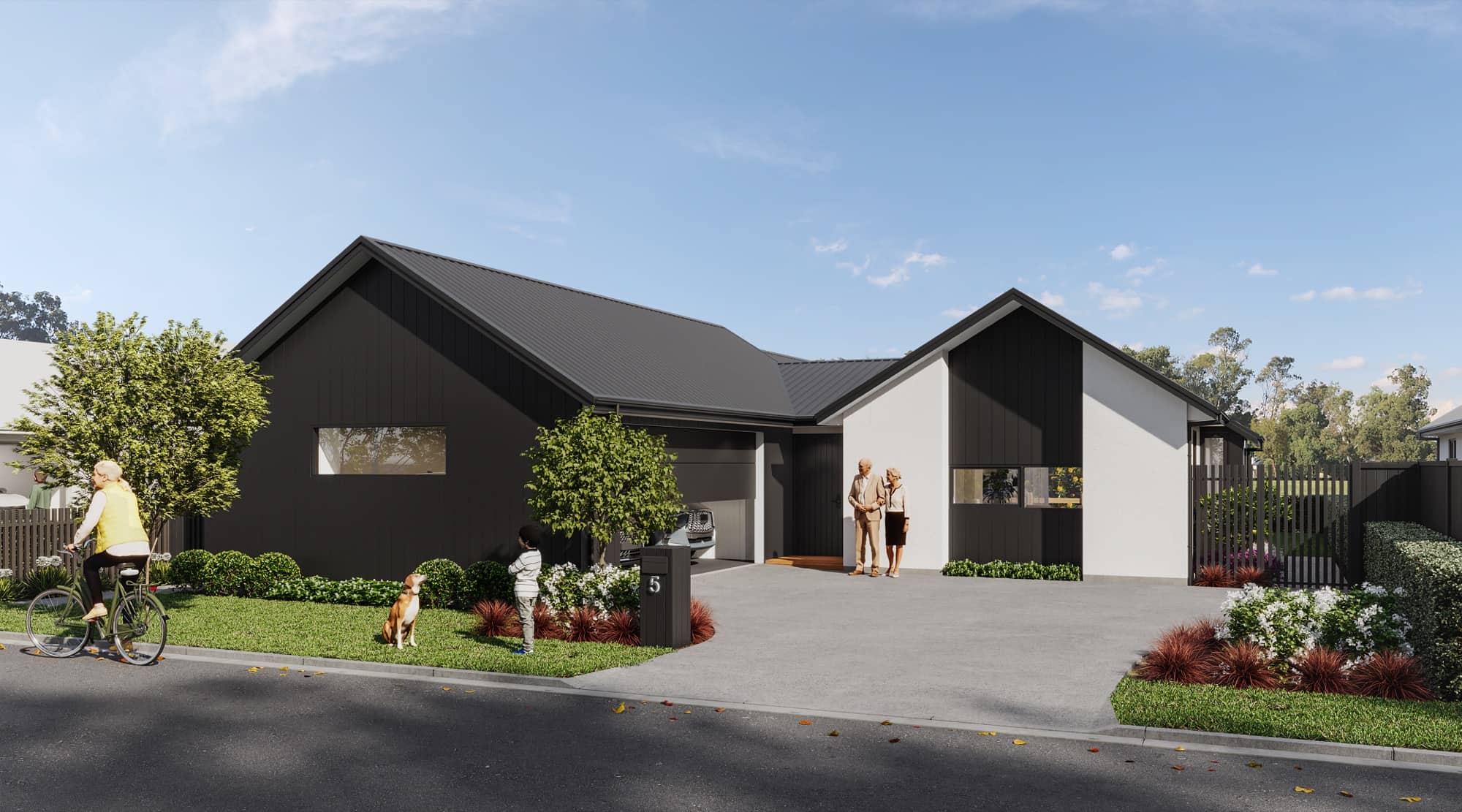
Well appointed two bedroom home with large ensuite and walk in wardrobe, kitchen with walk in pantry, separate laundry and double garage with attic storage above.
SOLD
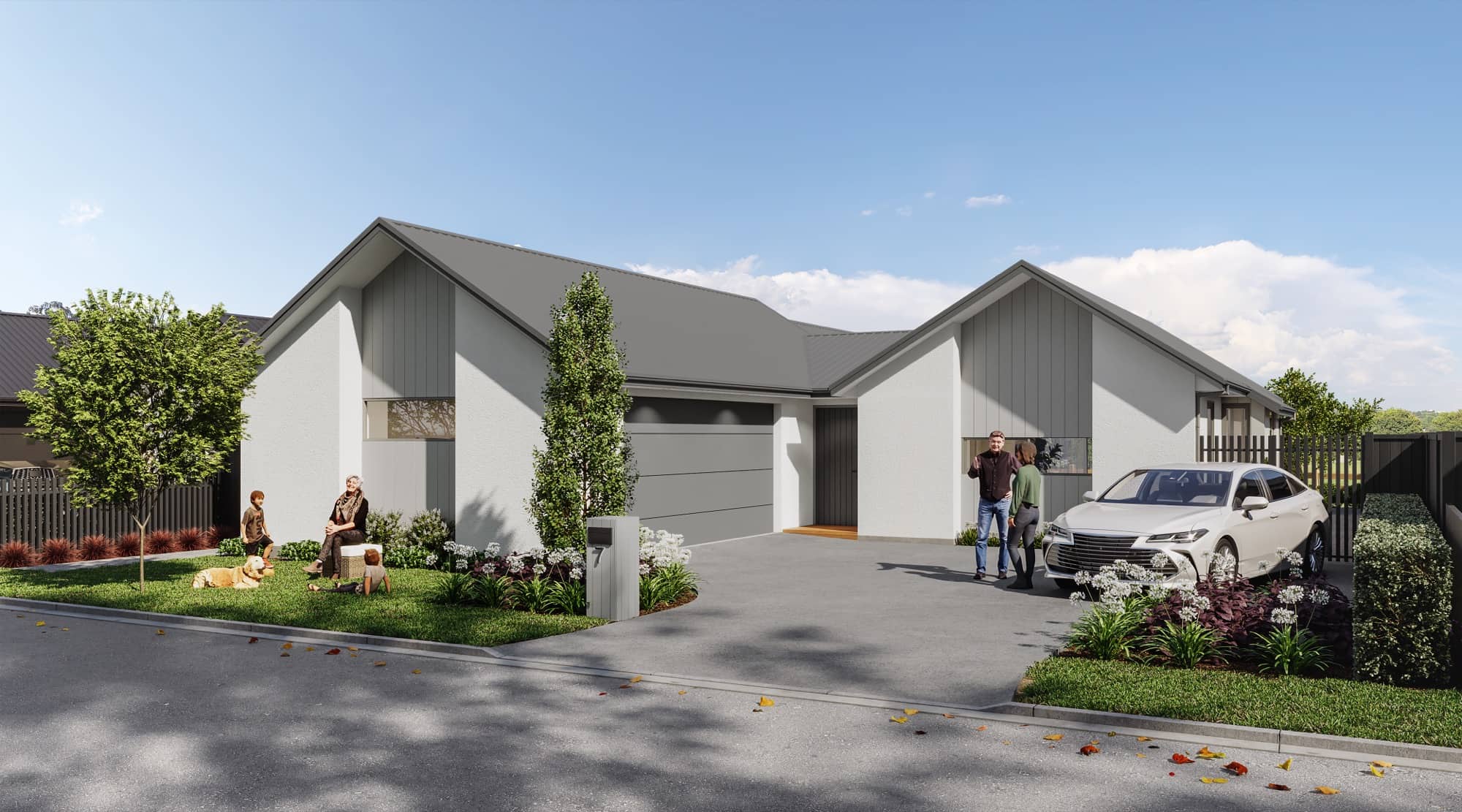
Following the same theme as homes one, two and three home four is a generous two Bedroom home with large dining and sunny alcove, with an extra living space providing more options for your lifestyle or being able to be used as a study or home office with access from living and entry.
SOLD
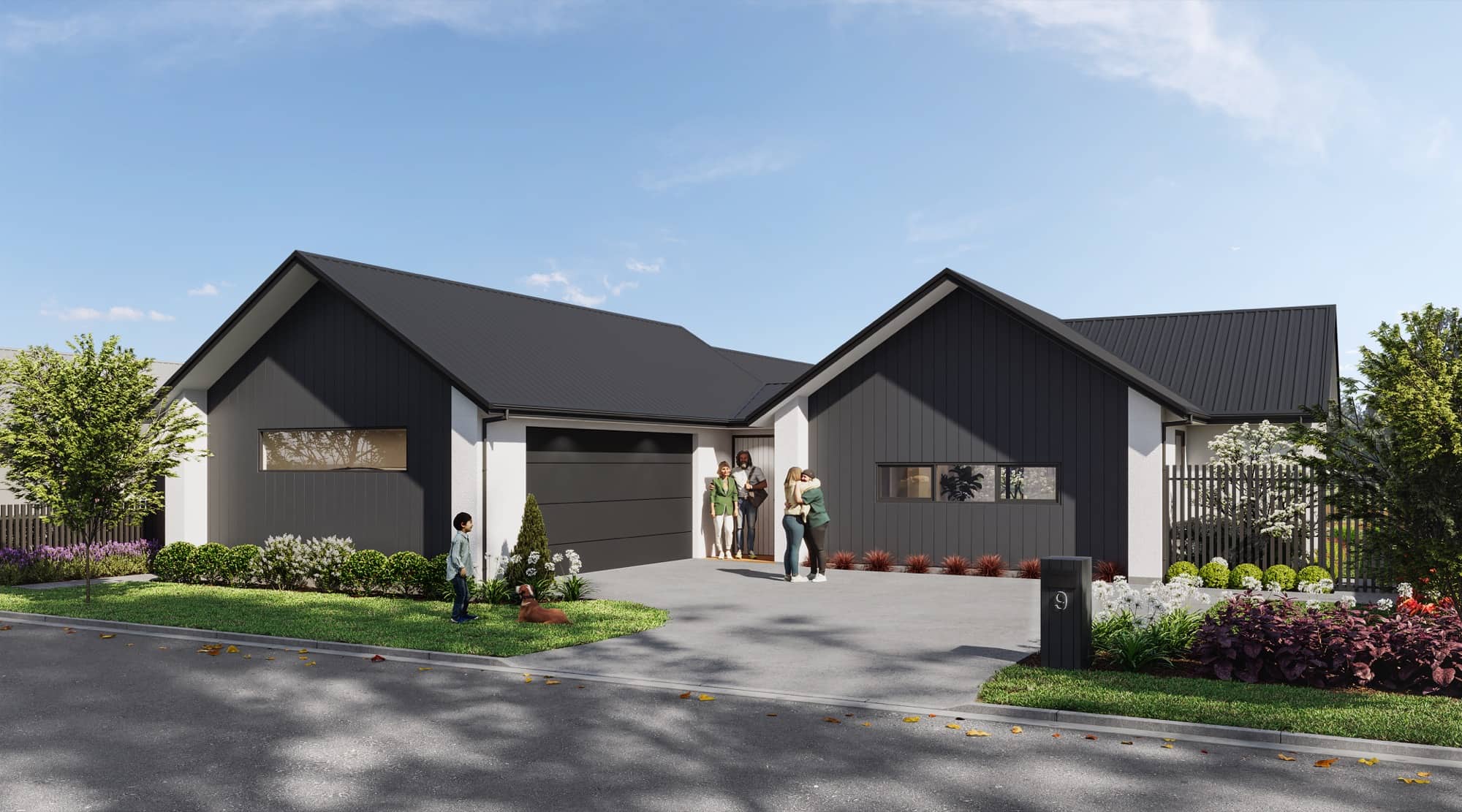
Spacious Two bedroom home with large living rooms and bedrooms all with views of the landscaped stream reserve.
SOLD
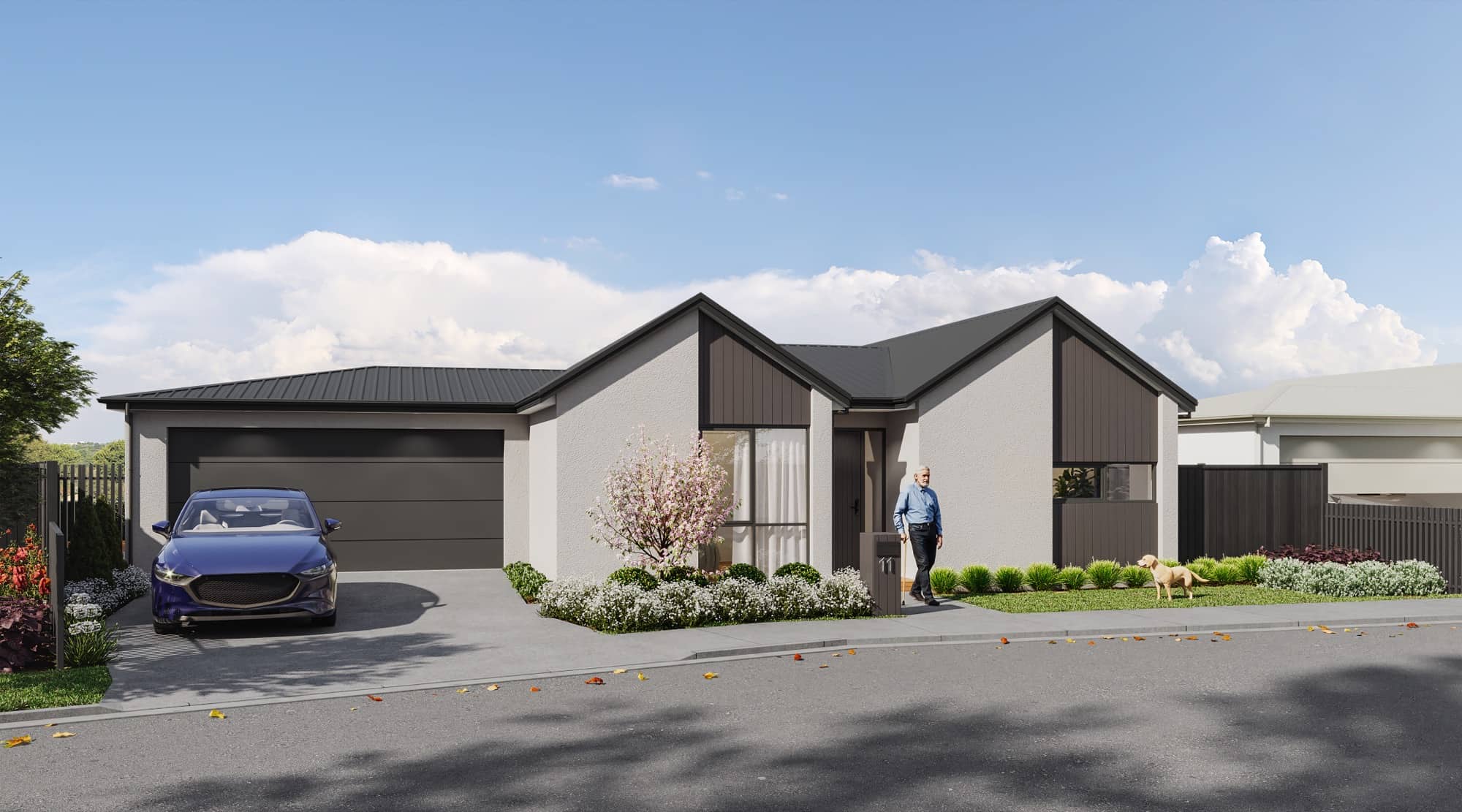
Two bedroom home with ensuite, double garage, study and pitched living room ceilings.
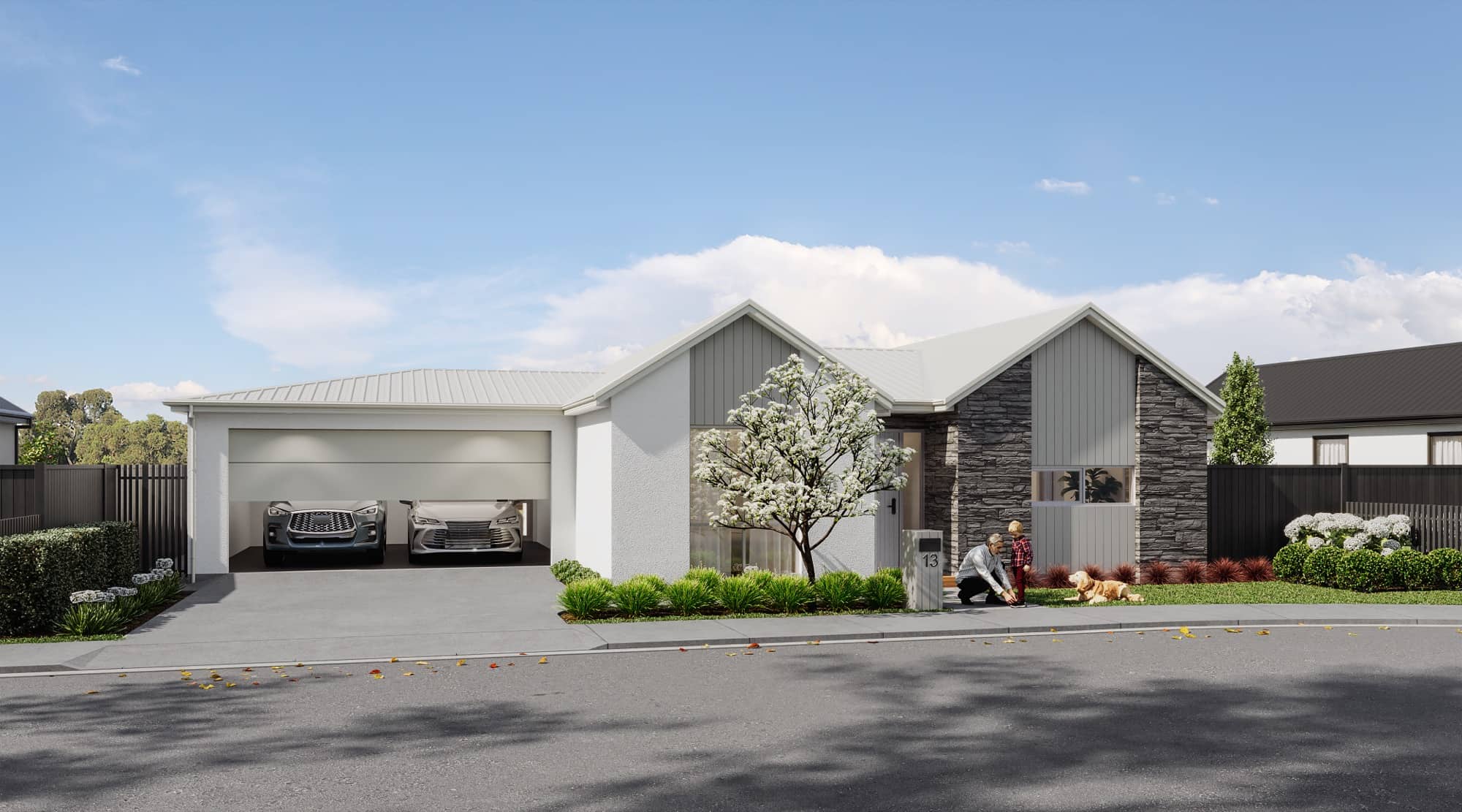
Attractive two bedroom home with ensuite, double garage and sheltered outdoor living with views of landscaped stream reserve and Schist stone feature walls.
SOLD
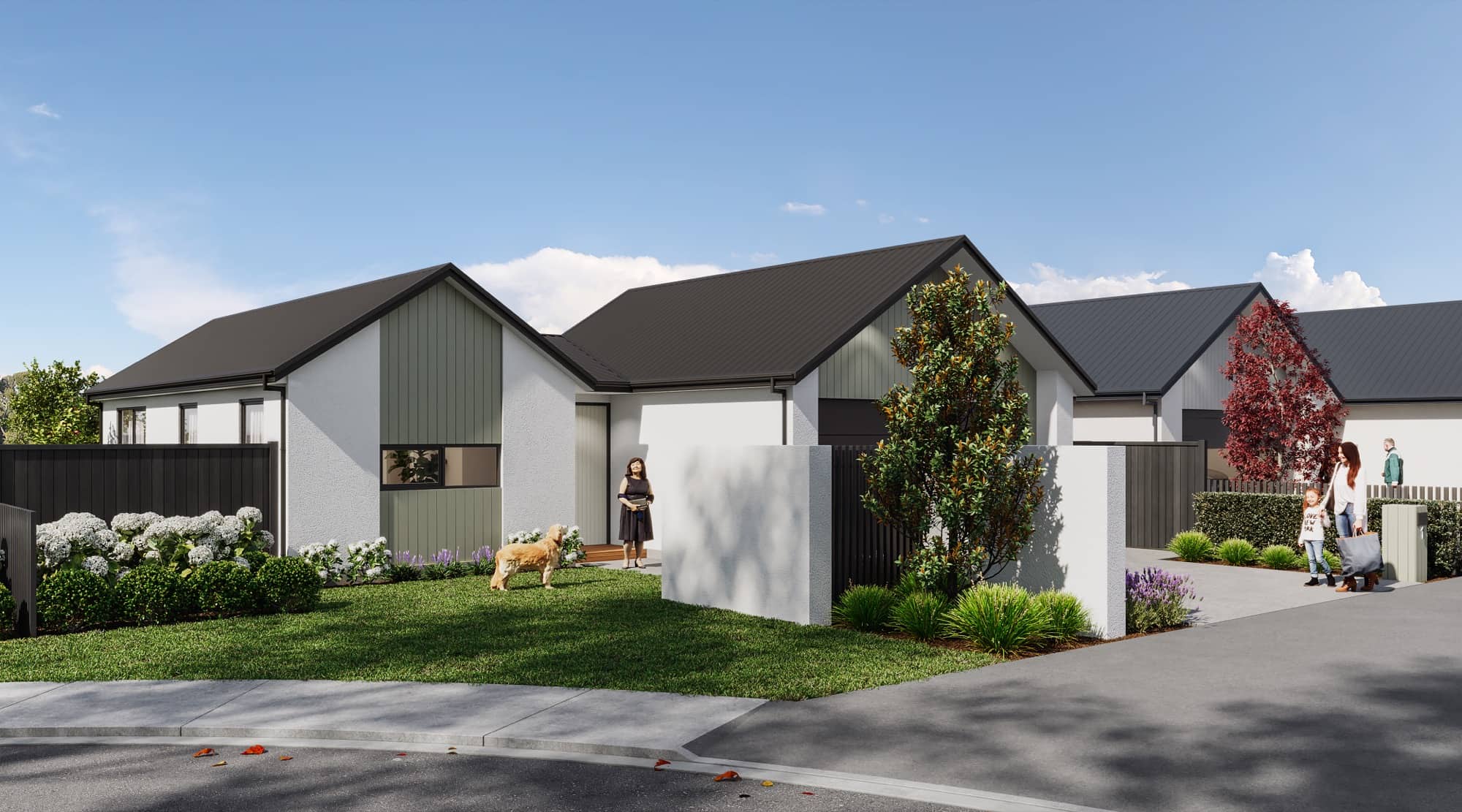
Well appointed Two bedroom home with ensuite, walk in wardrobe, study, separate laundry and double garage with attic storage above.
SOLD
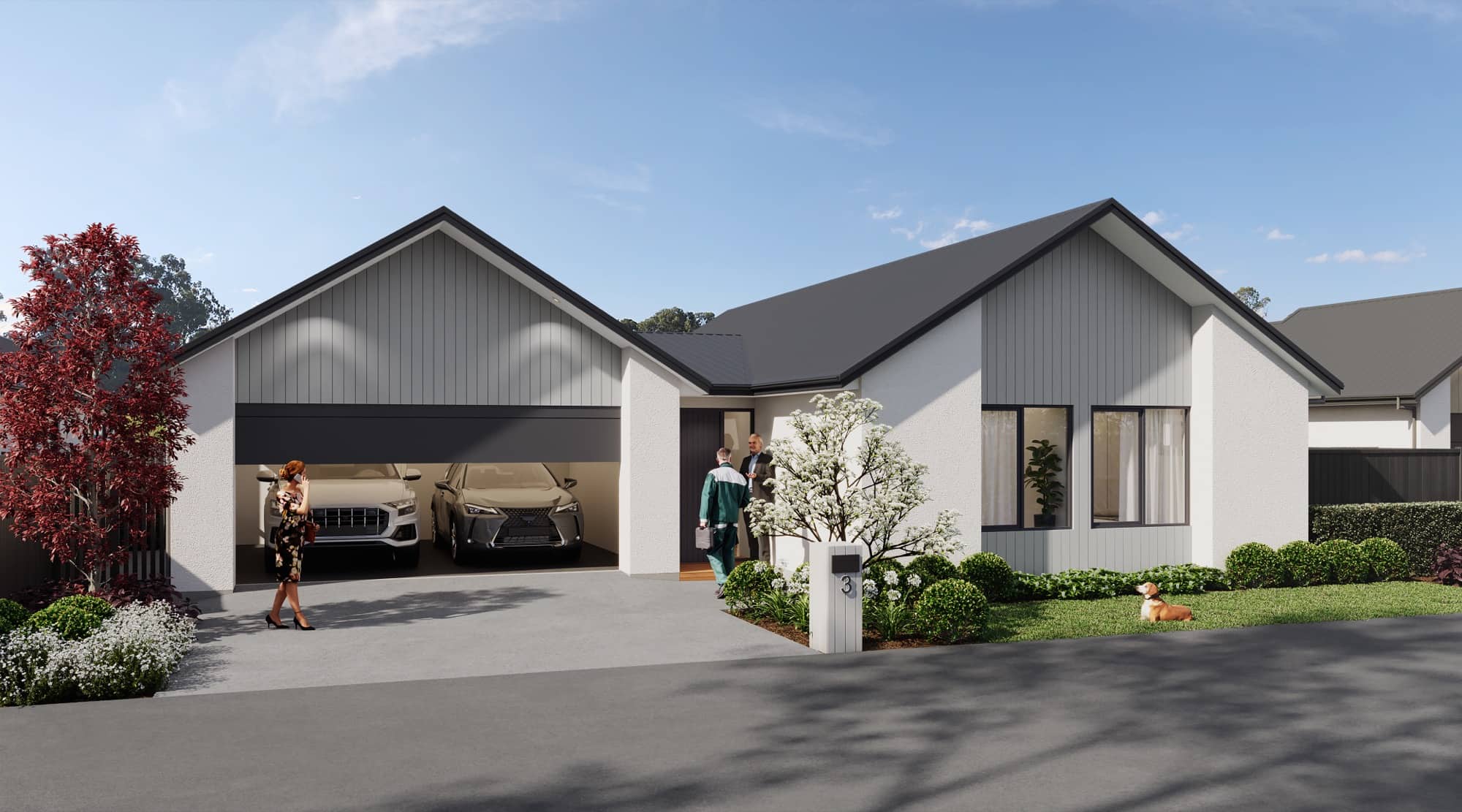
Attractive Three bedroom double garage home with large living, study and separate master ensuite wing.
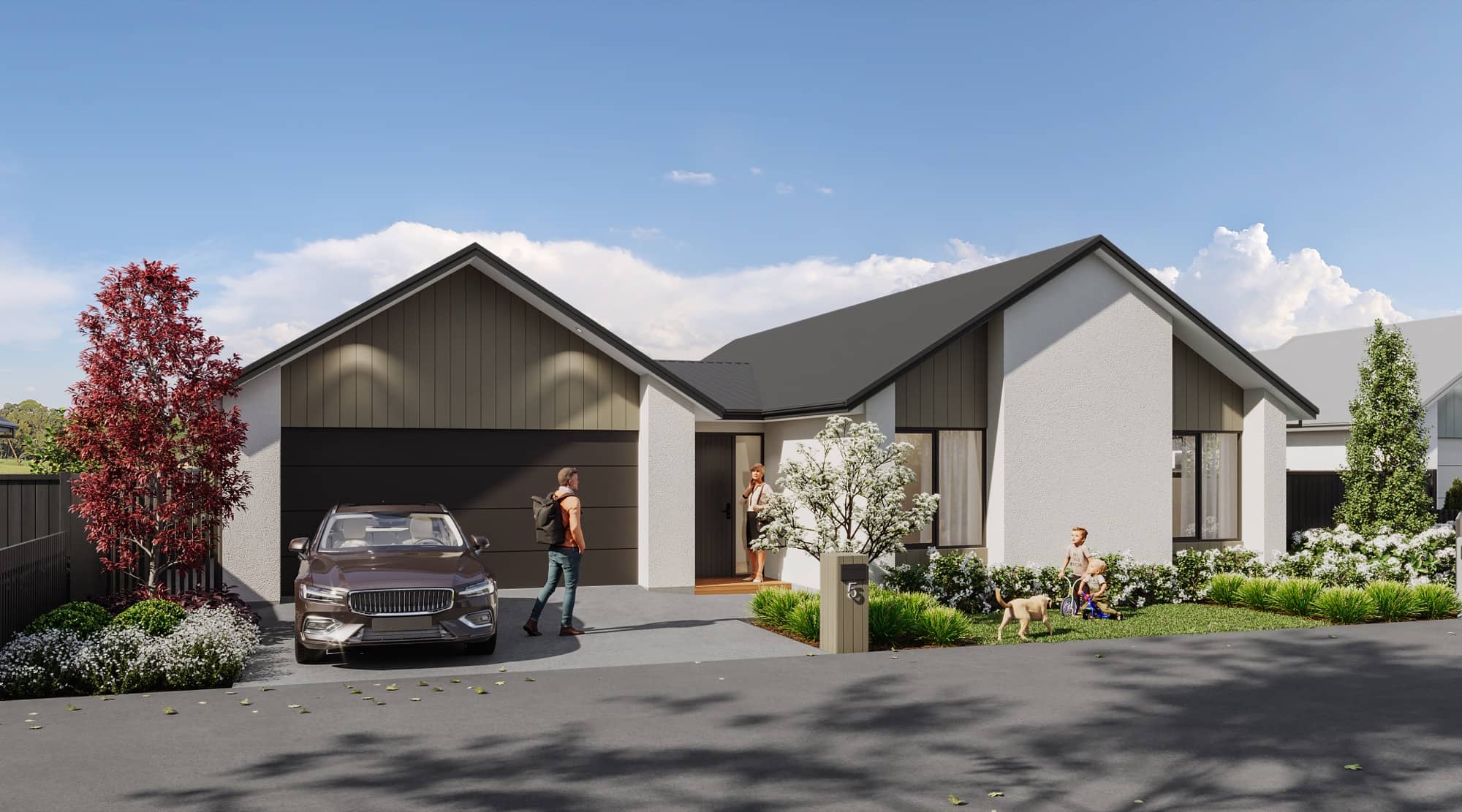
Generous Three bedroom home with large living rooms and pitched ceilings with views over landscaped steam reserve.
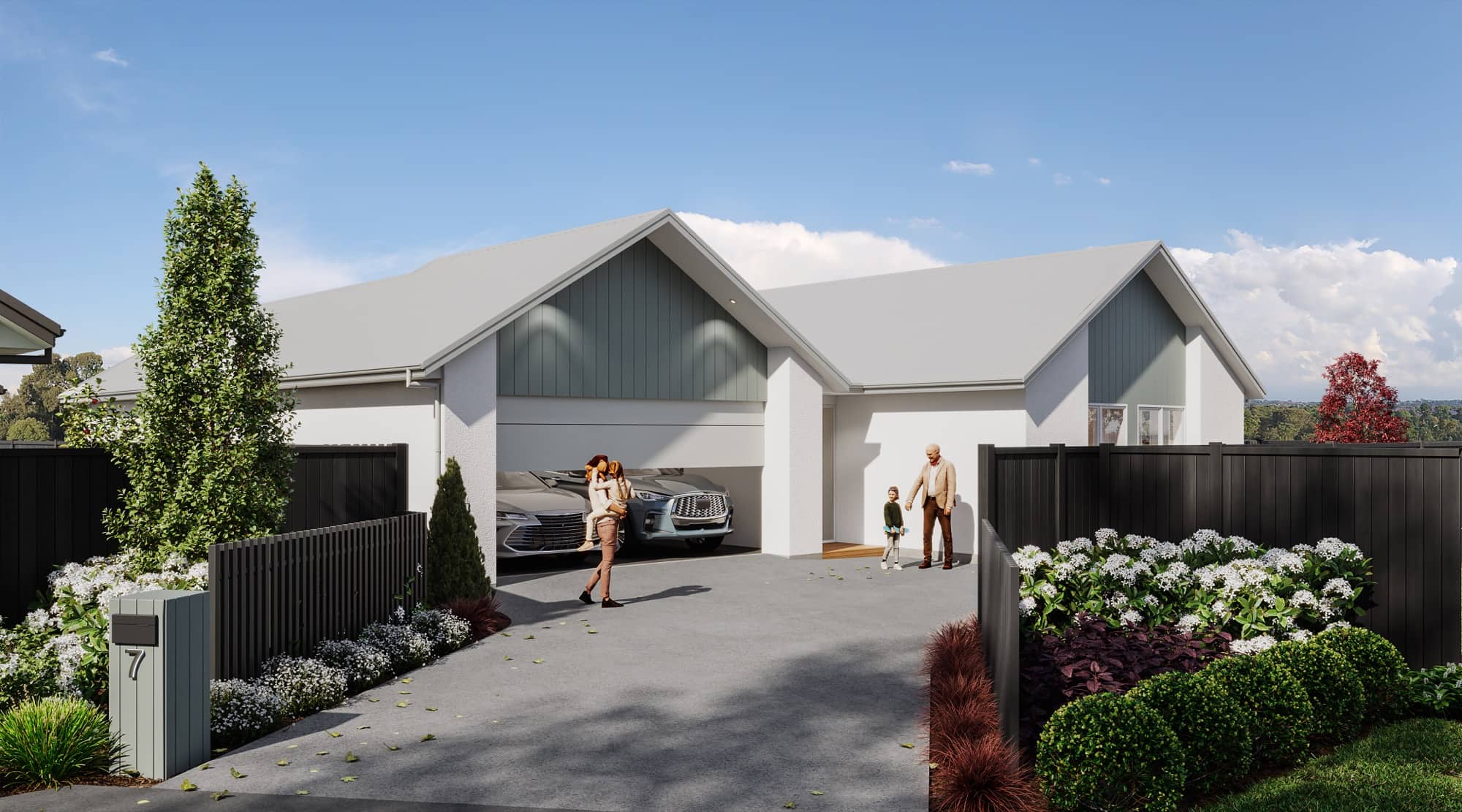
Spacious Four bedroom home with separate master ensuite wing and large double garage.
SOLD
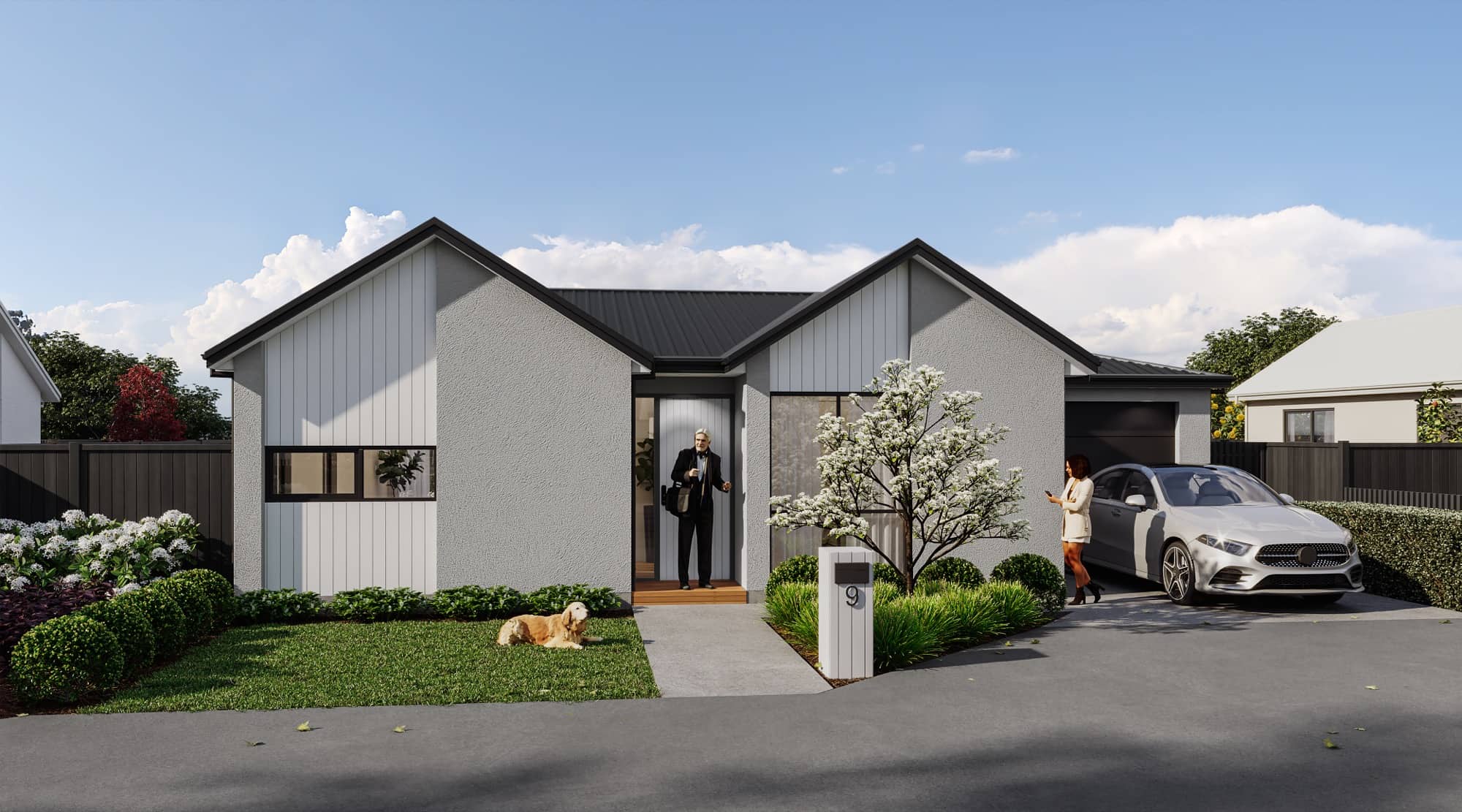
Two bedroom home with ensuite, study, pitched ceilings and sheltered private north facing outdoor living.
SOLD
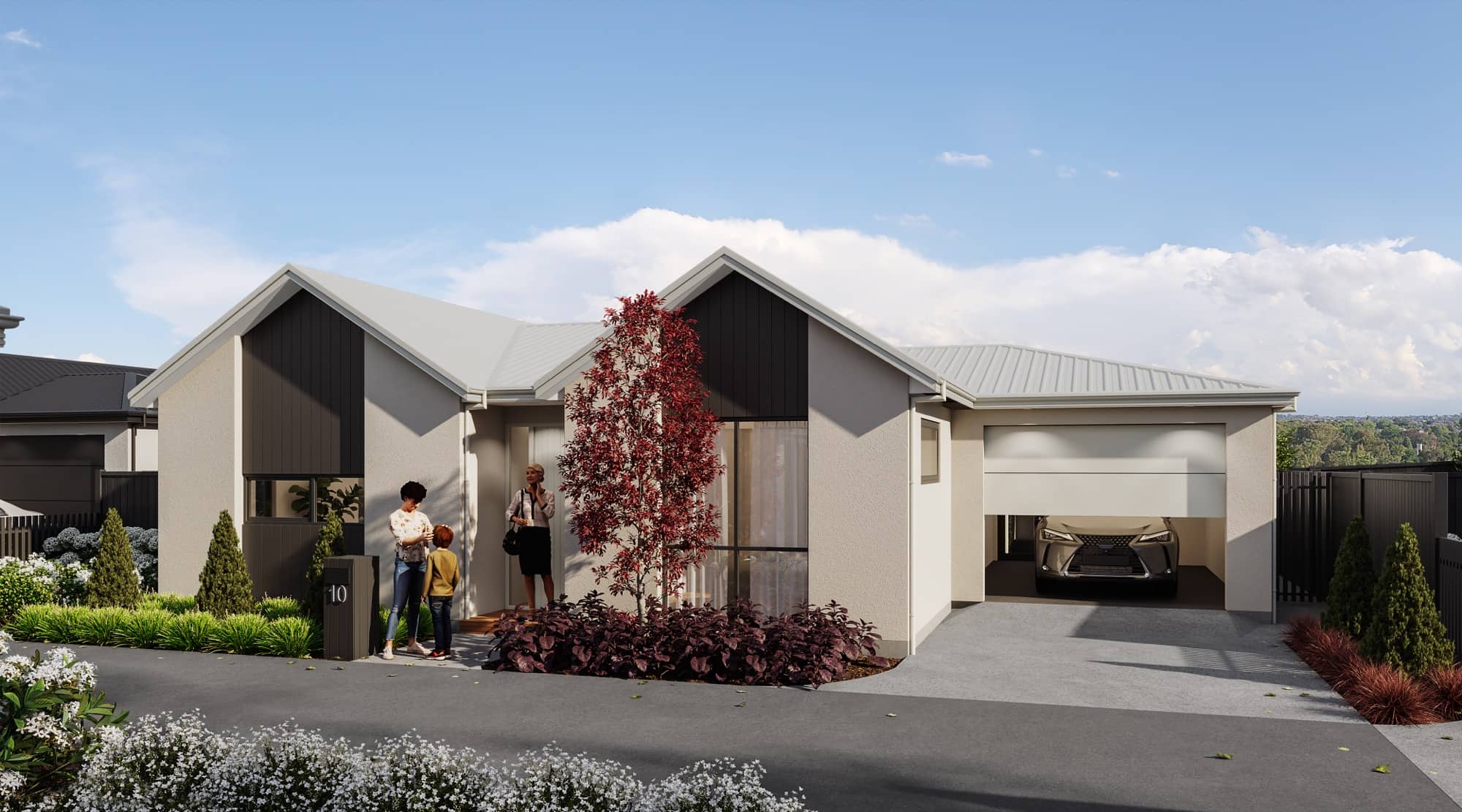
Two bedroom home with ensuite, study, pitched living room ceilings and sheltered private north facing outdoor living.
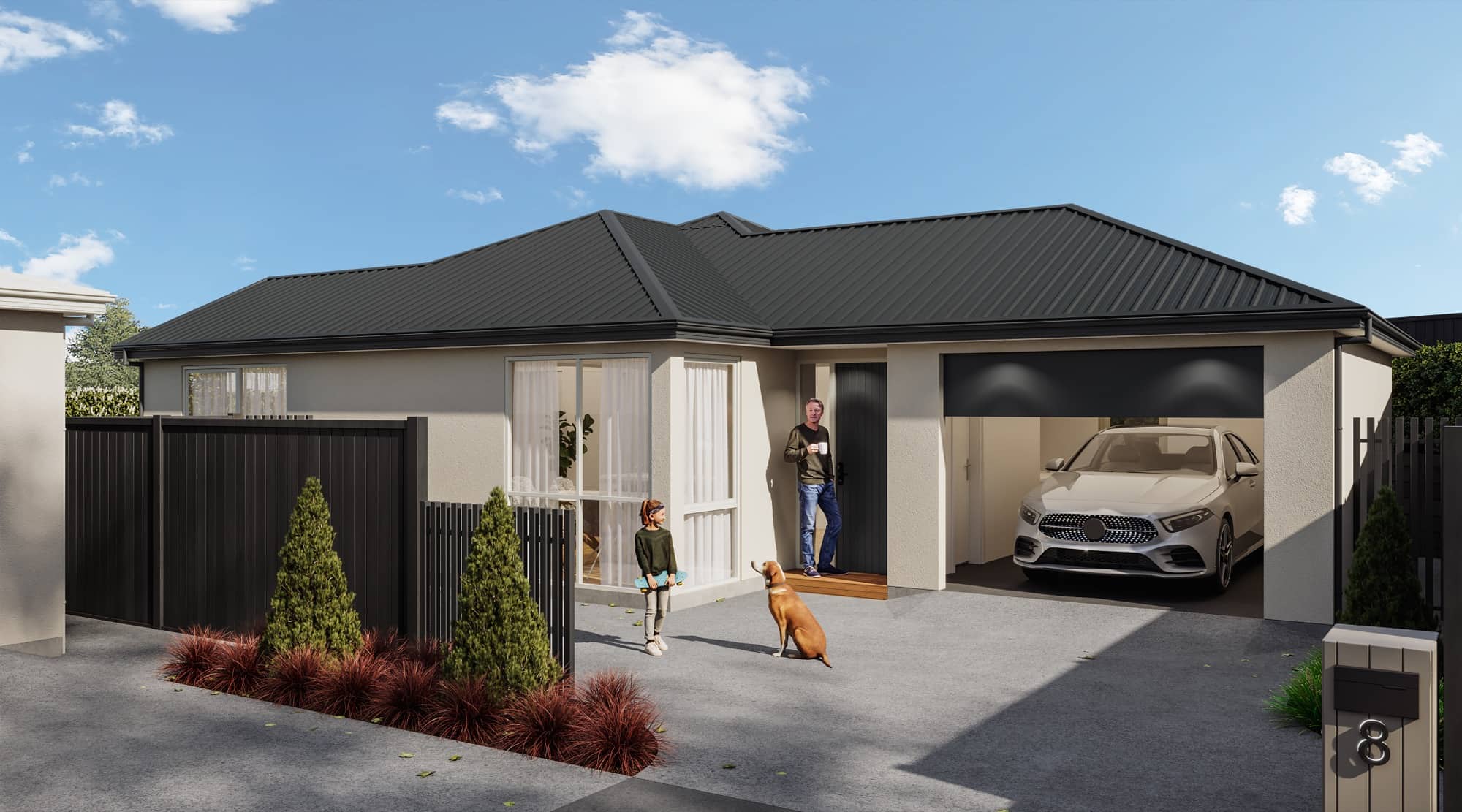
Spacious Two bedroom home with study, kitchen with walk in pantry. and large bathroom with double vanity.
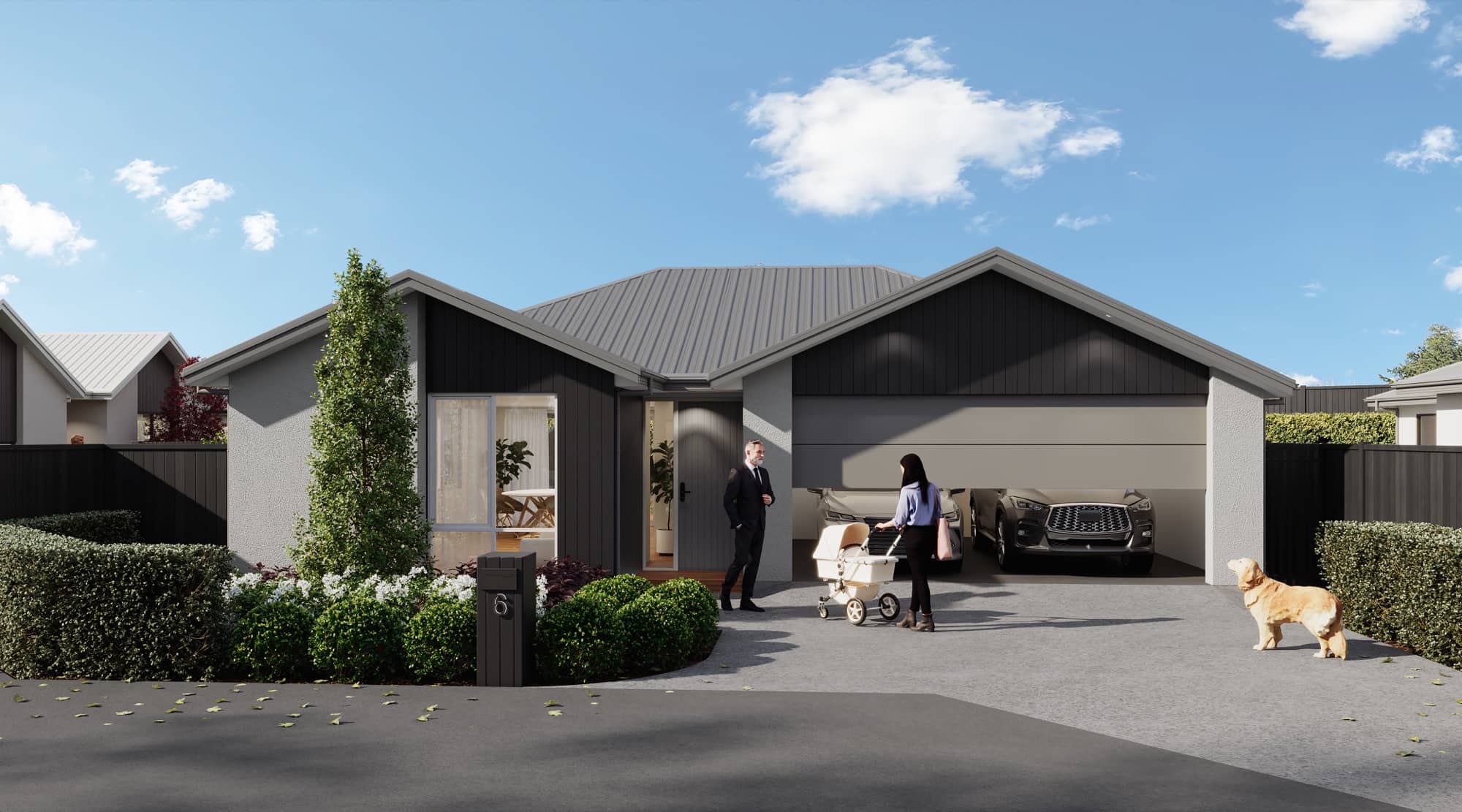
Three bedroom home with double garage, ensuite, kitchen with island bench and walk in pantry. and large north facing sheltered outdoor living alongside separate secondary living area inside that could be utilised as a study.
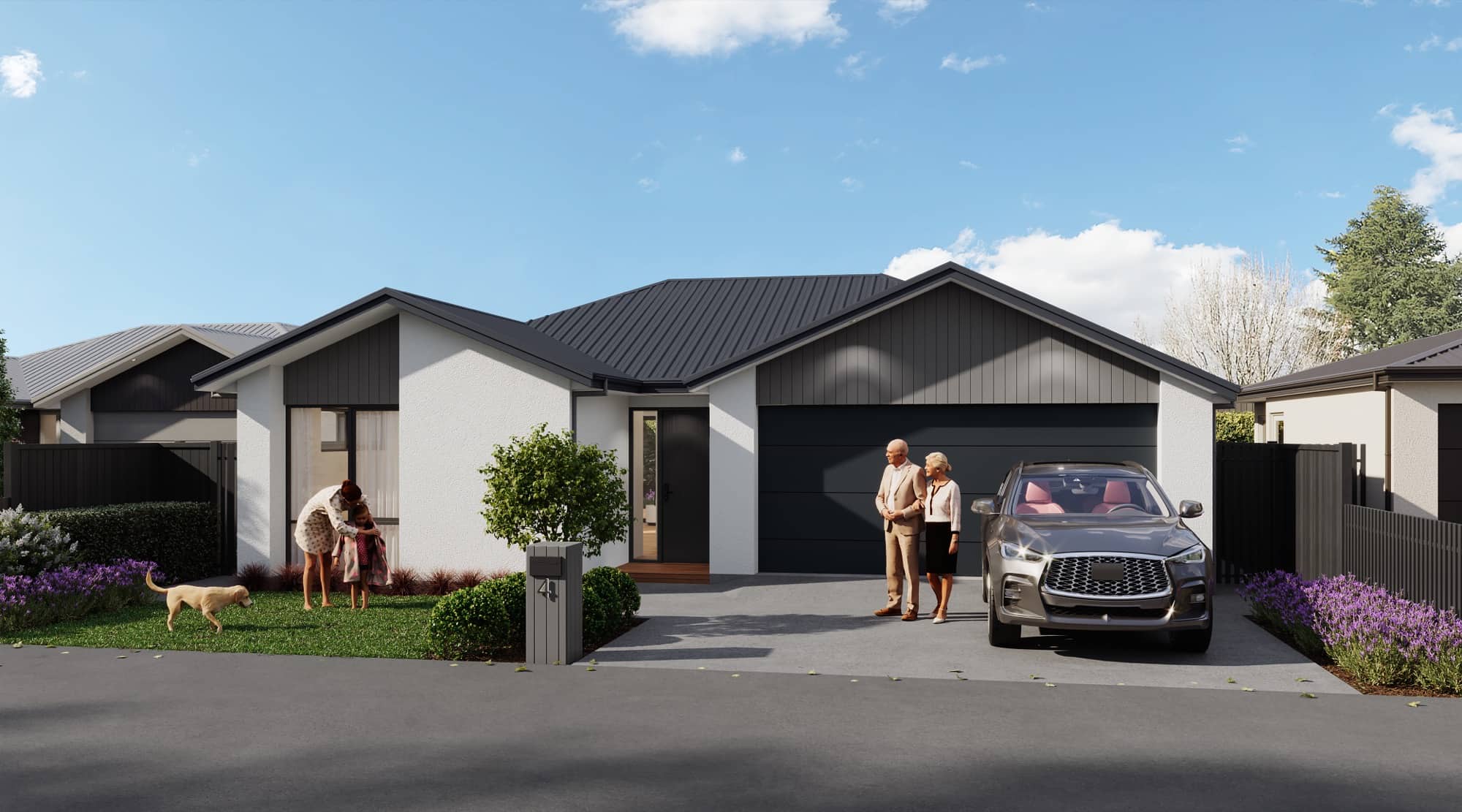
Two bedroom home with double garage, ensuite, kitchen with island bench and walk in pantry and raised living room ceilings alongside a separate living area.
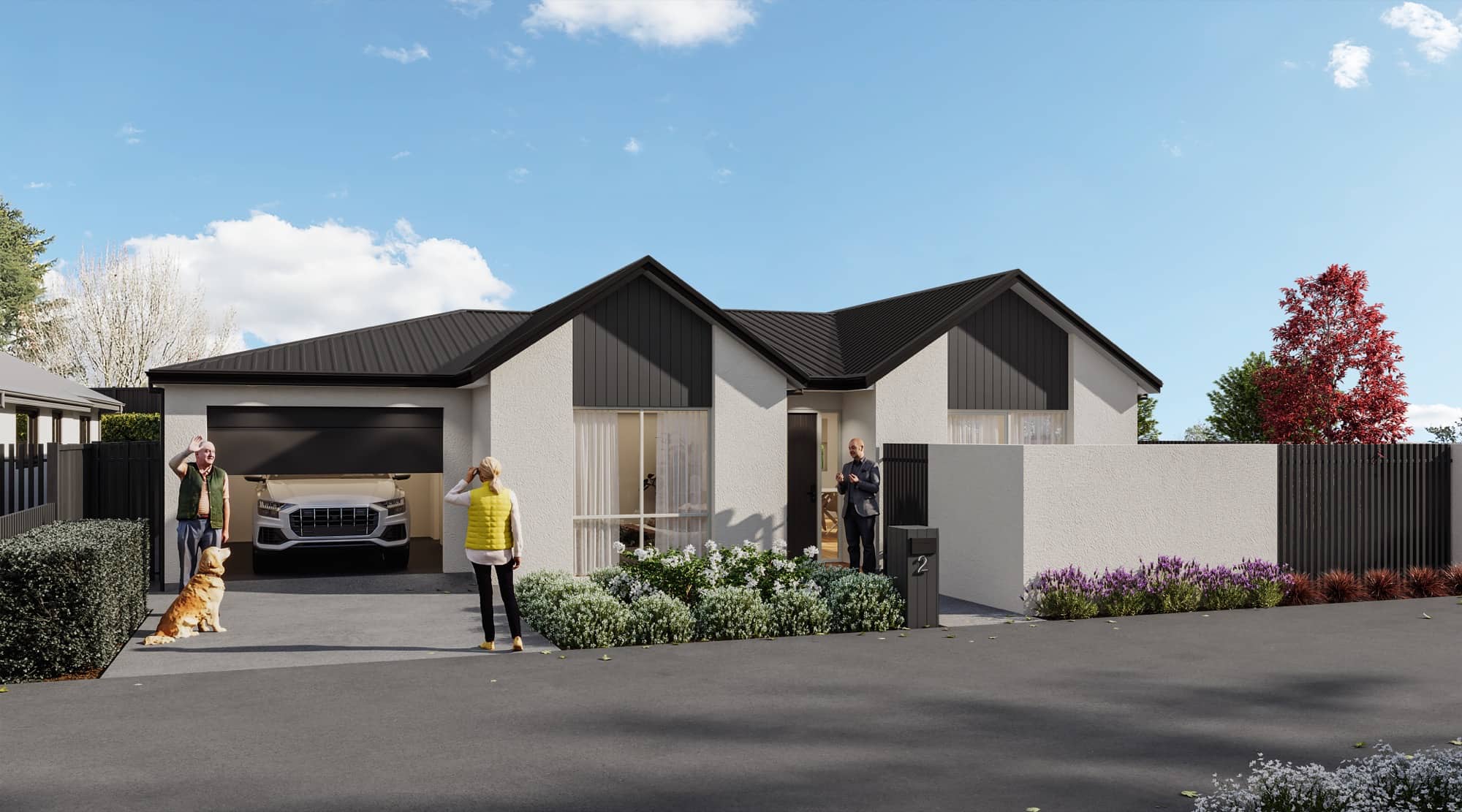
Two Bedroom home with study, walk in pantry and large dining with alcove overlooking reserve.
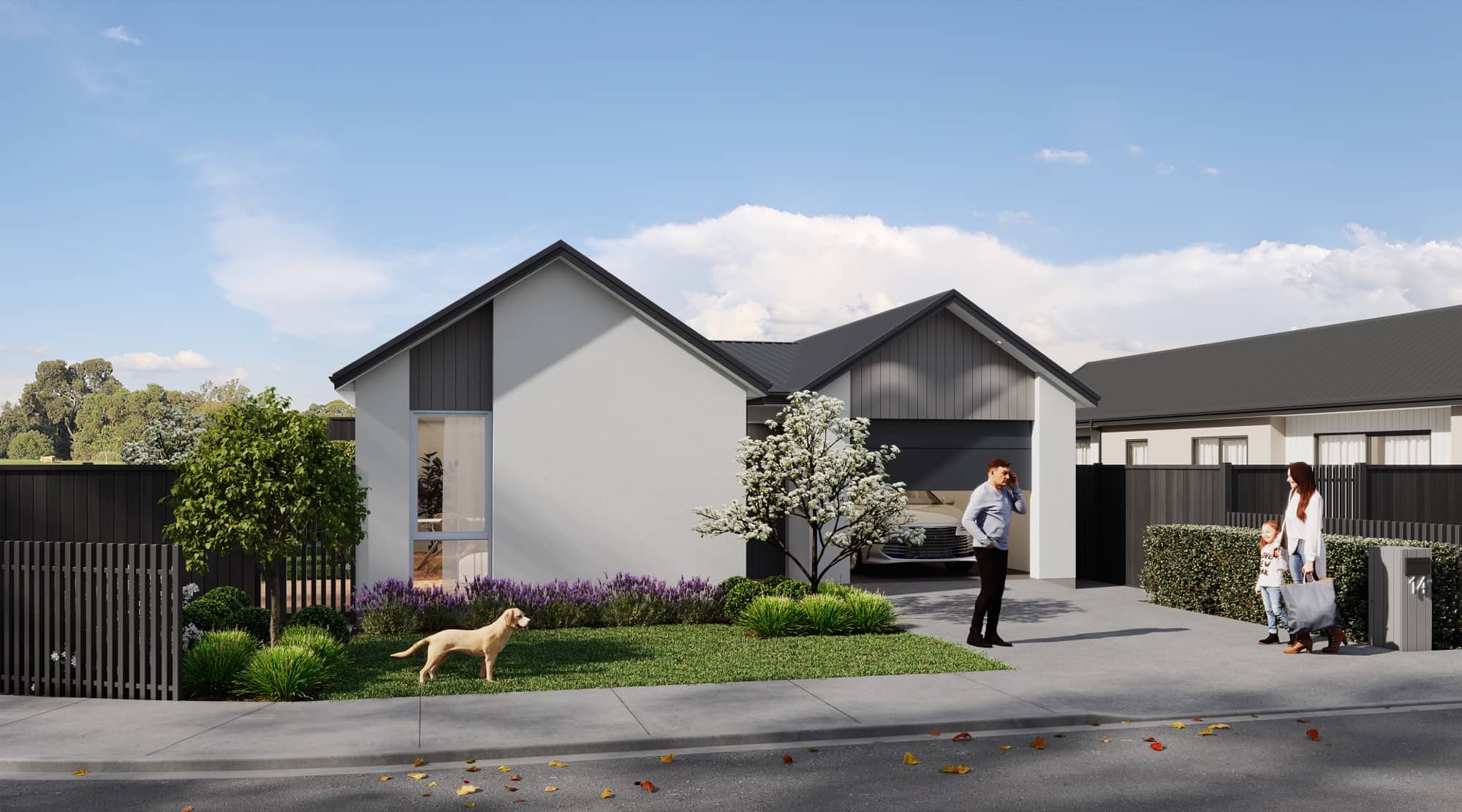
Two Bedroom home with ensuite, study, walk in pantry and private sheltered north facing outdoor living.
SOLD
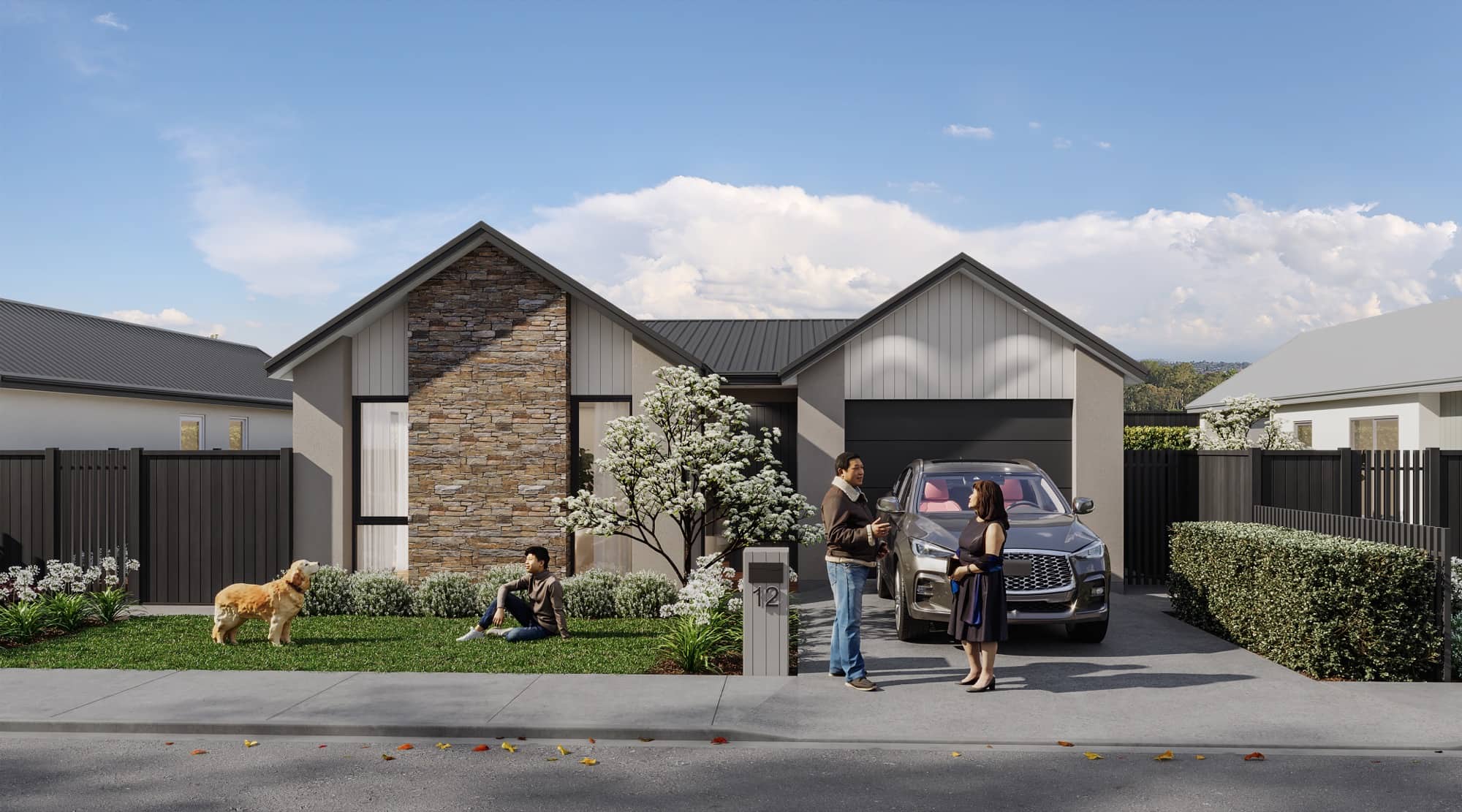
Two Bedroom home with ensuite, study, pitched ceilings and feature schist stone entry wall.
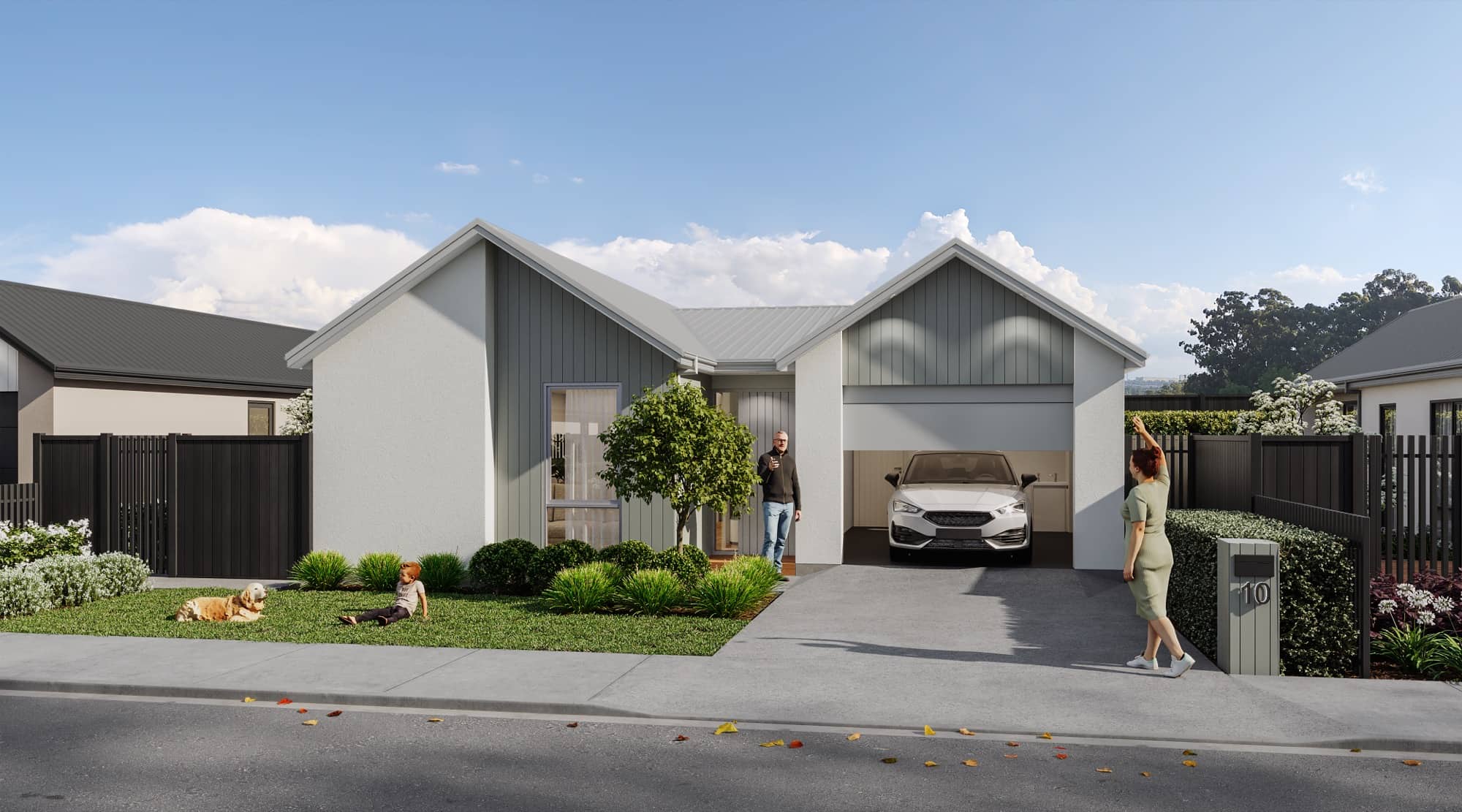
Well appointed Two bedroom home with ensuite, walk in pantry , separate entry and a study.
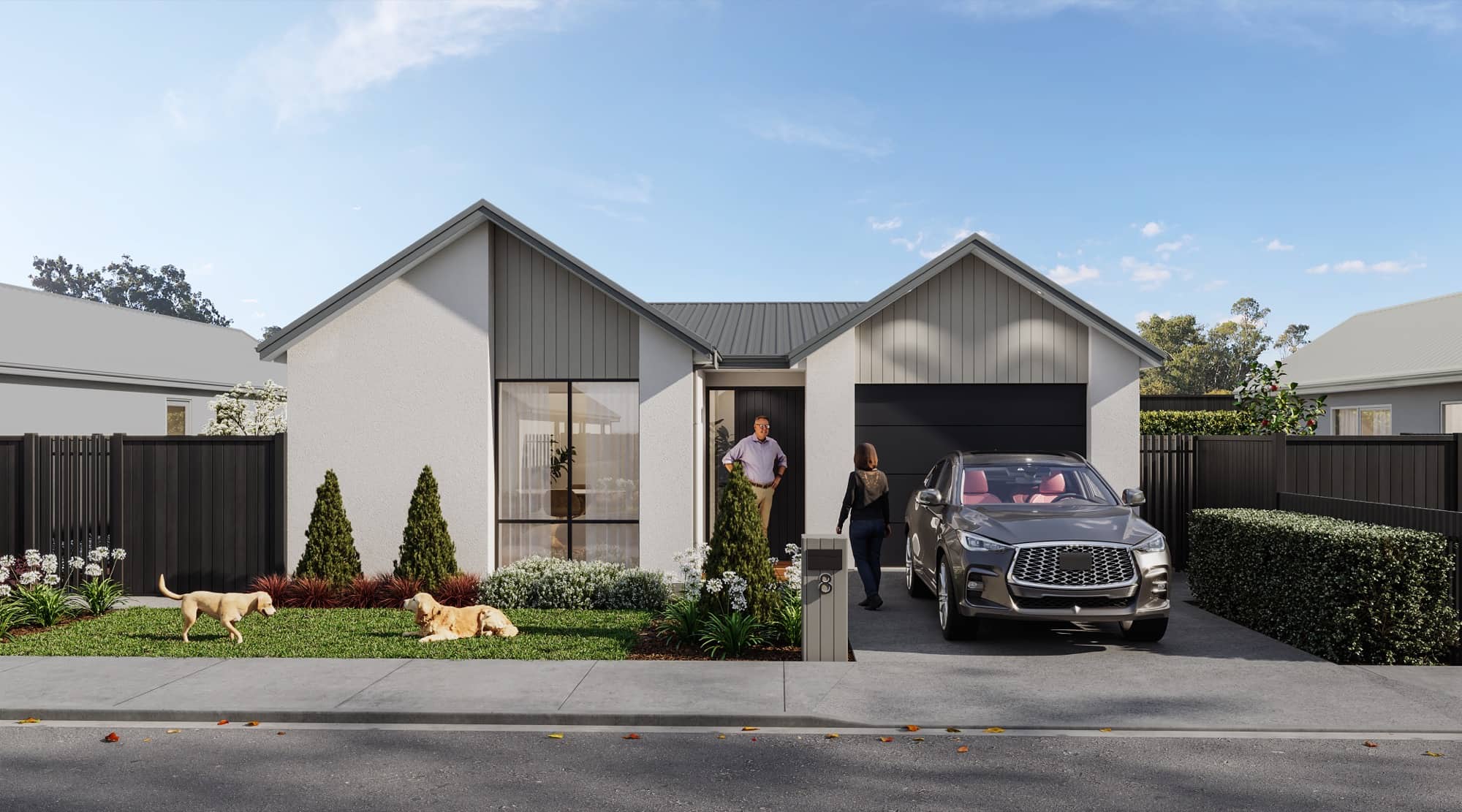
Spacious Two bedroom home with ensuite, study and pitched ceilings overlooking private sheltered outdoor living.
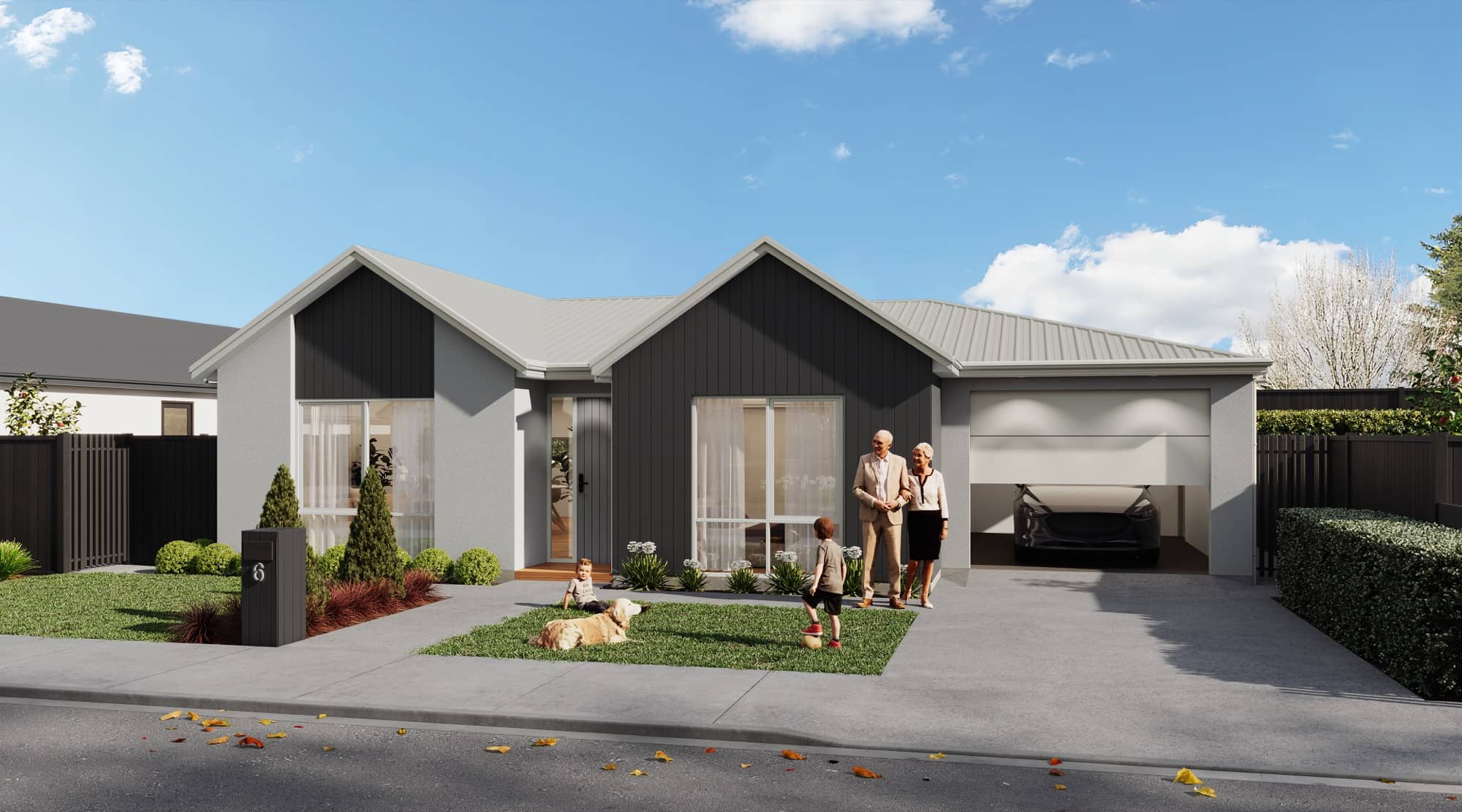
Two bedroom home with study, pitched ceilings overlooking private sheltered outdoor living.
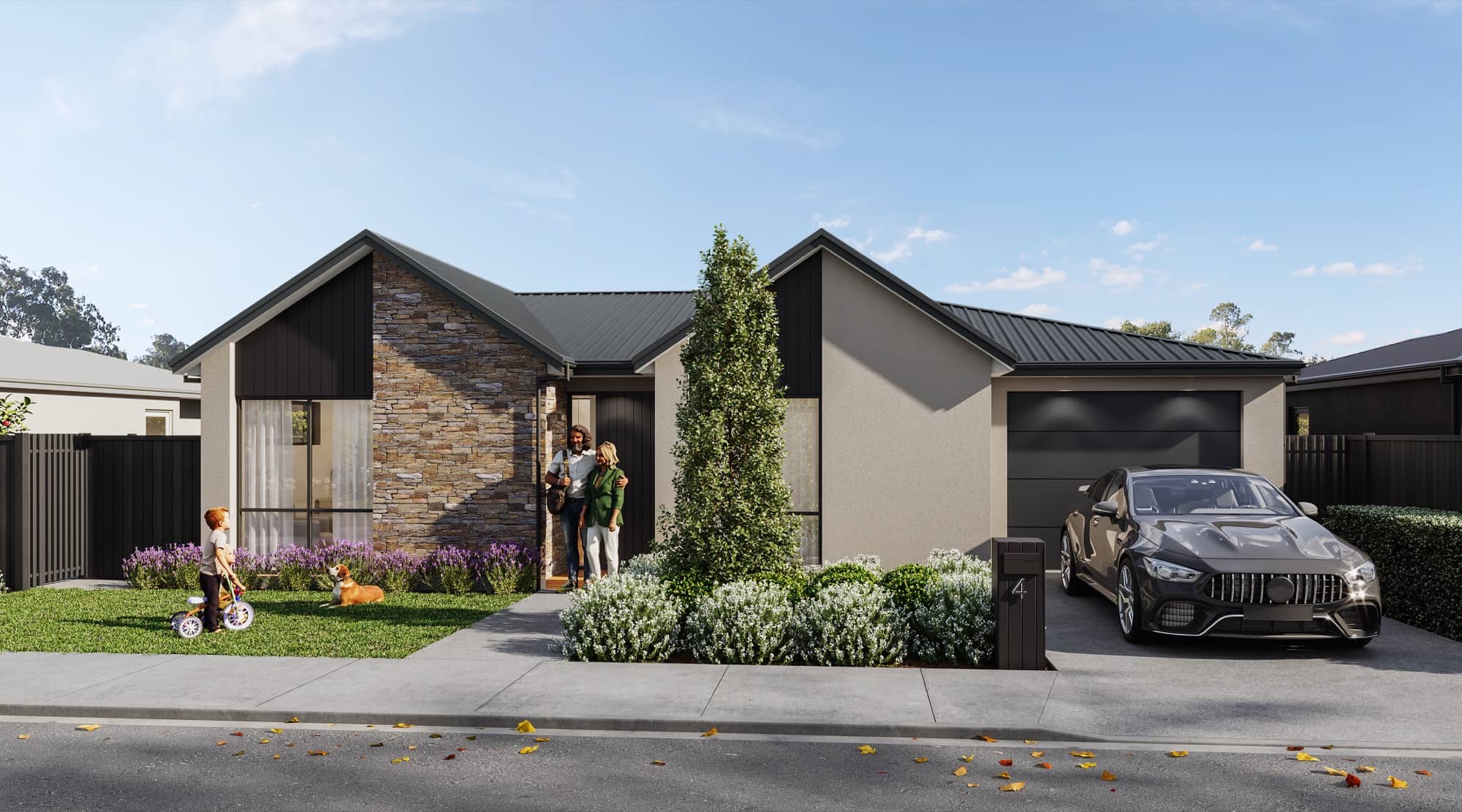
Two bedroom home with study, walk in pantry separate laundry and Schist stone feature entry.
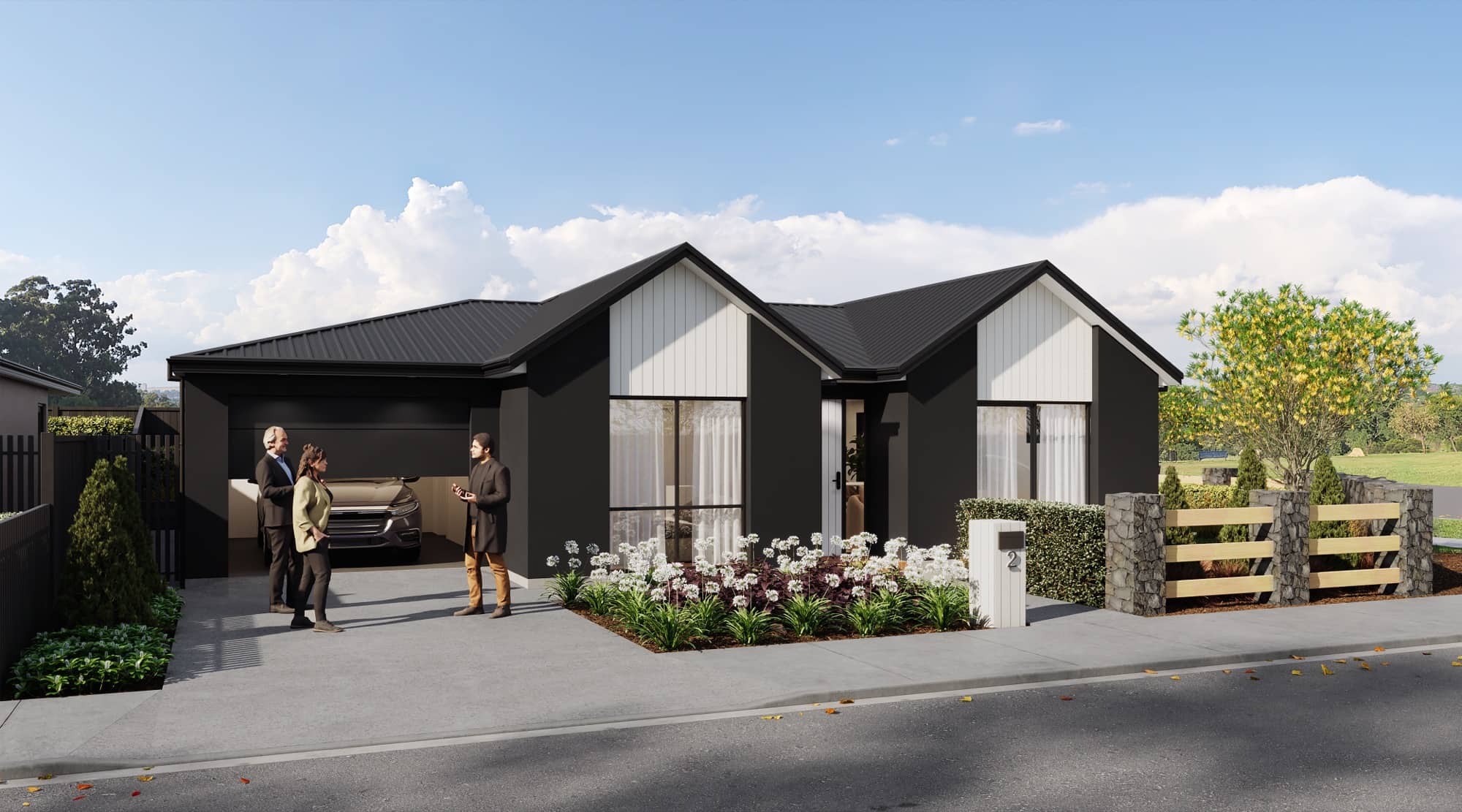
Two bedroom home with large dining with alcove, separate study, laundry, walk in pantry. and large bathroom with double vanity.
Situated along Mairehau Road, these homes align perfectly with the priorities of both investors and homebuyers. Boasting close proximity to major transport routes, cycleways, green spaces, schools, and shopping centers, they offer an unparalleled blend of convenience and accessibility.
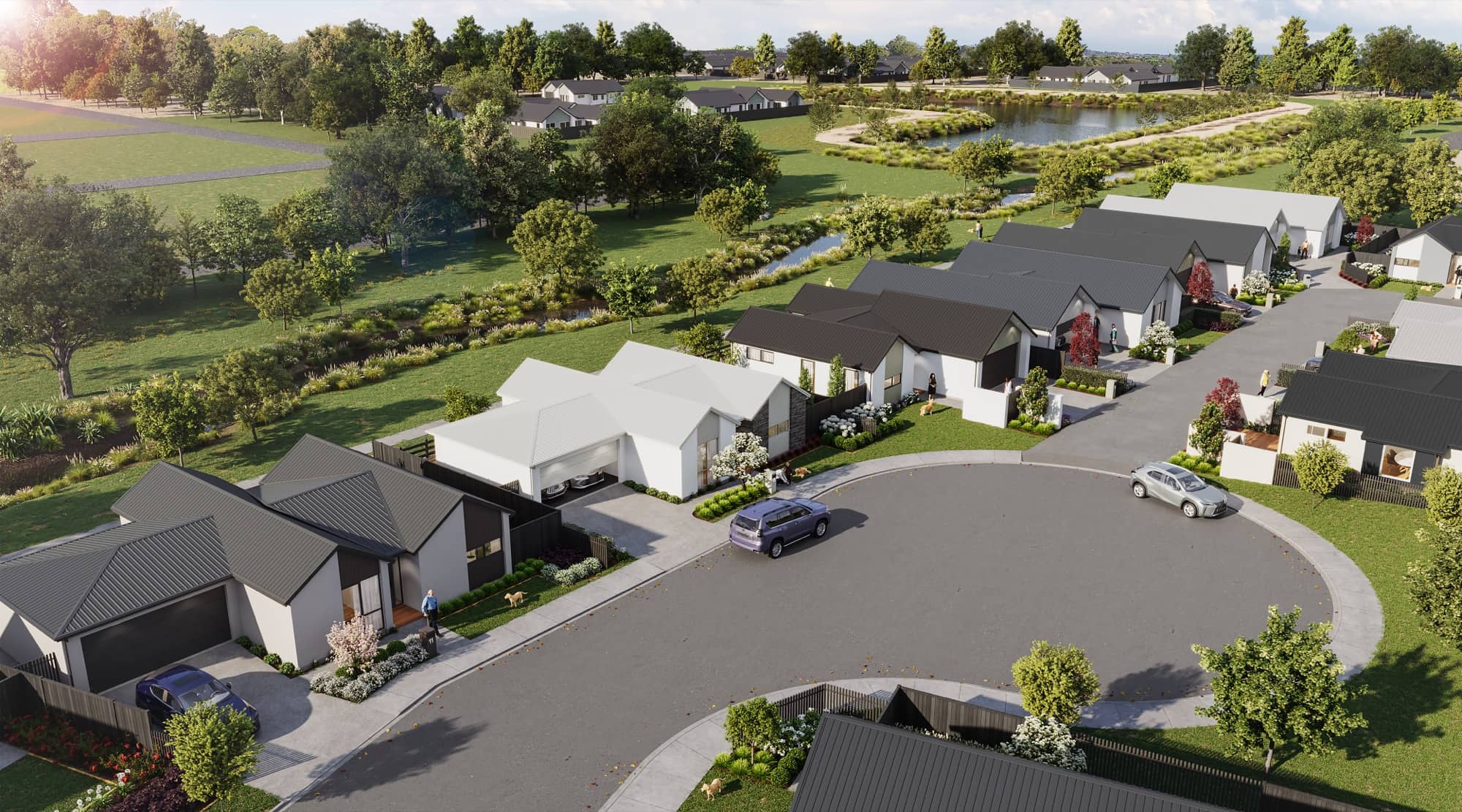
We offer a diverse range of floor plans designed to meet various lifestyle needs and preferences. Whether you’re seeking a cozy, efficient layout or a spacious, multi-functional design, we have options to accommodate every requirement. Our selection ensures that you can find the perfect floor plan to fit your unique needs and make your home truly your own.
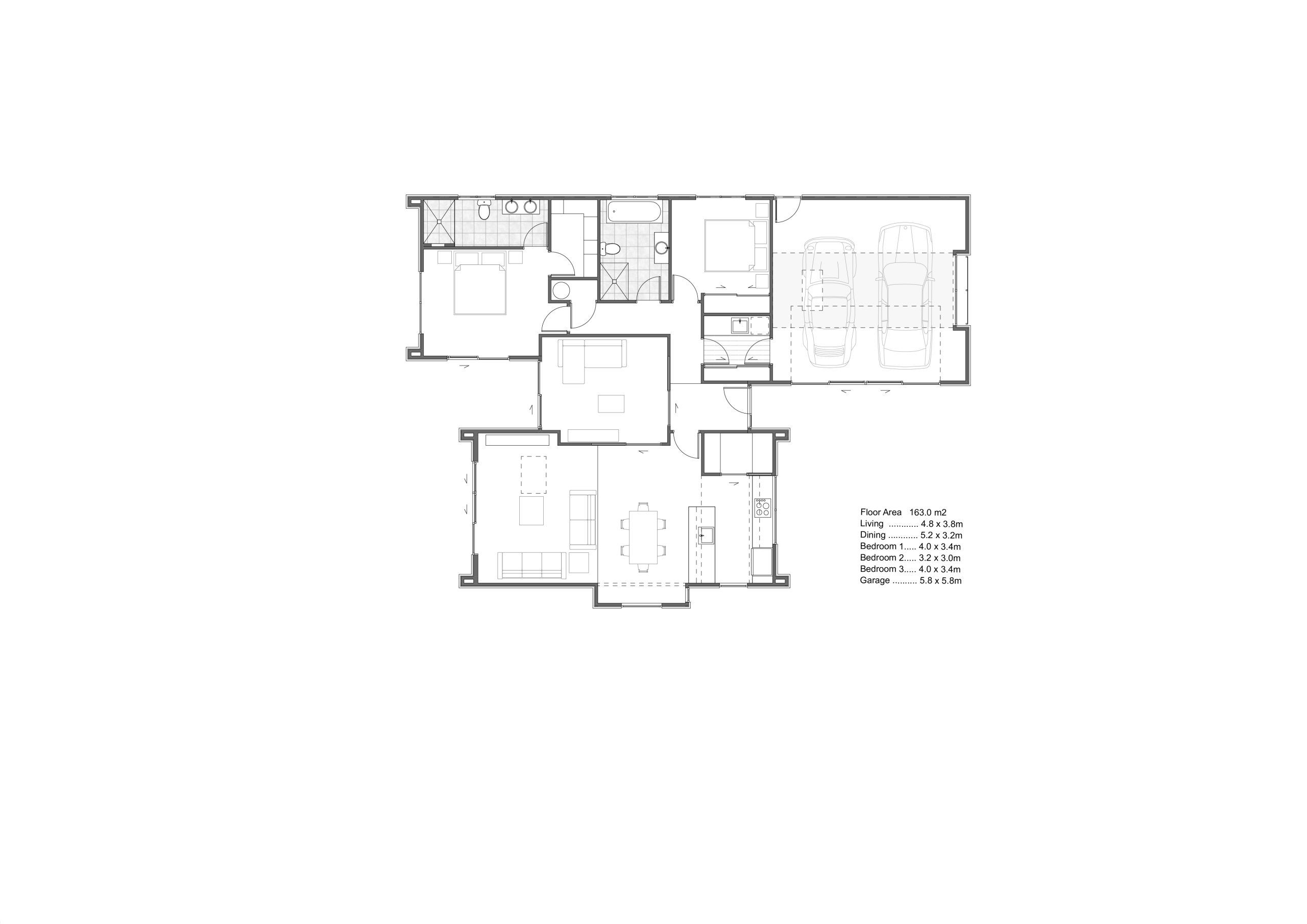
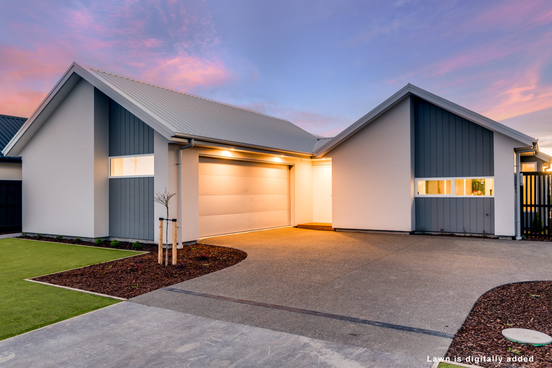
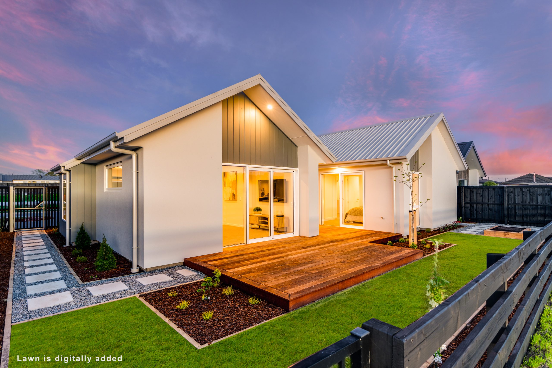
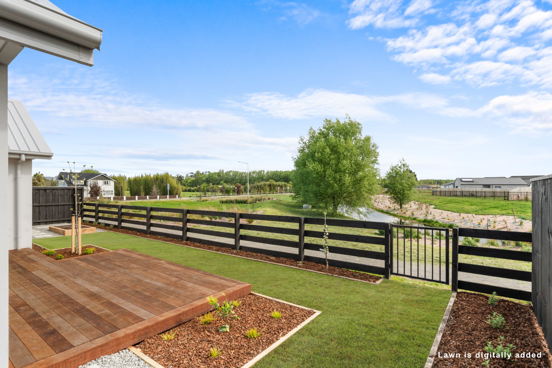
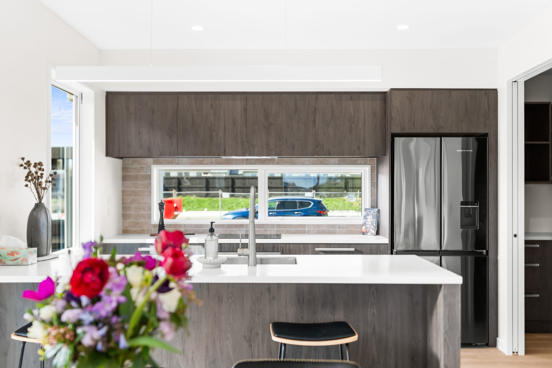
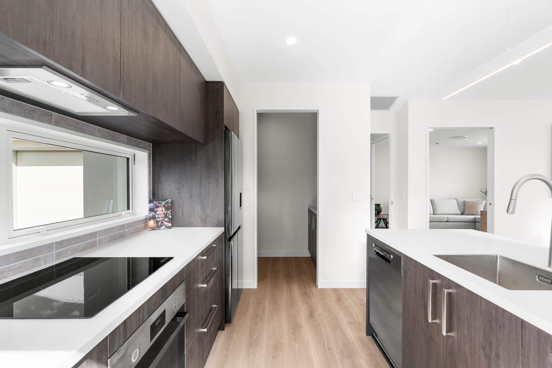
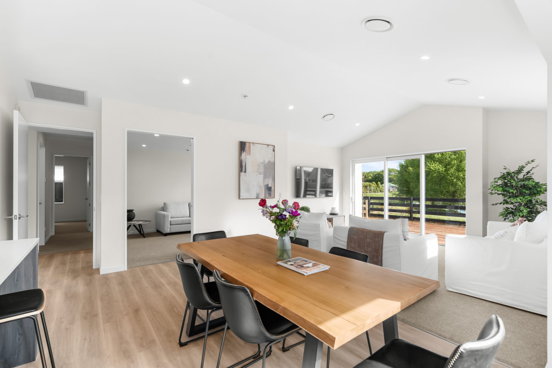
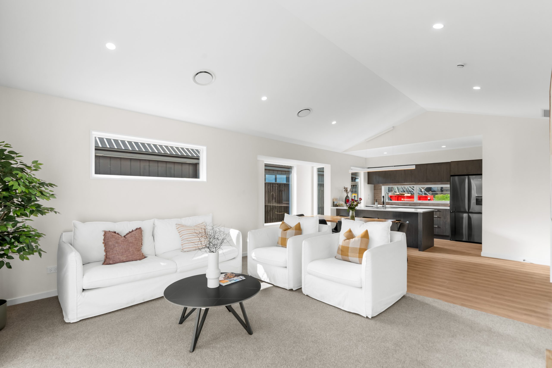
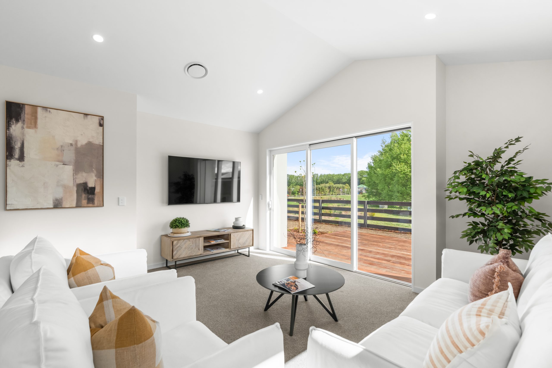
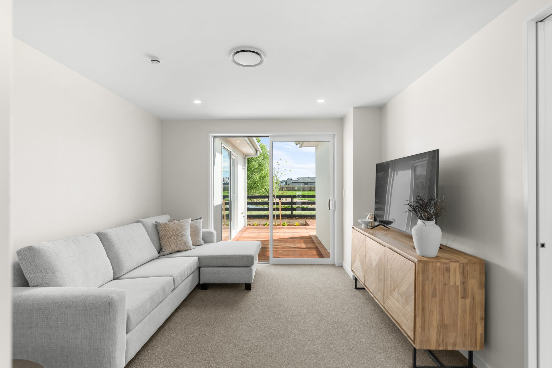
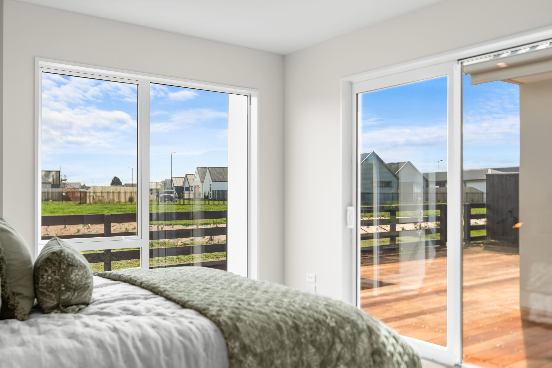
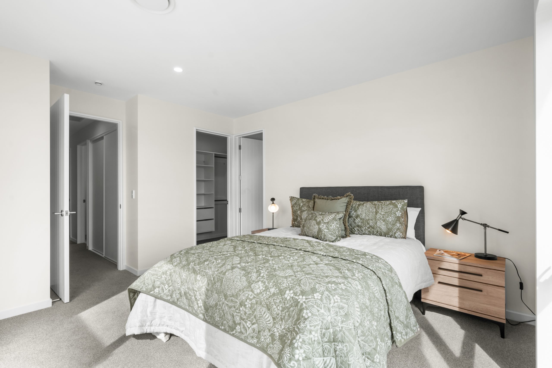
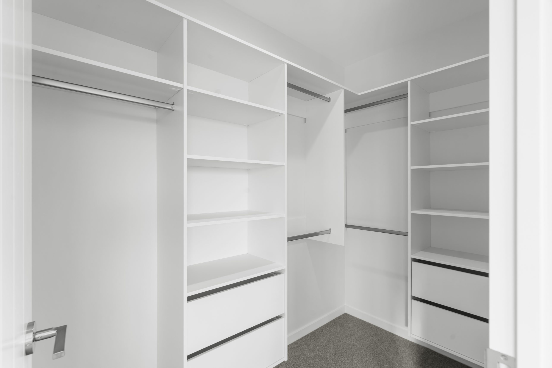
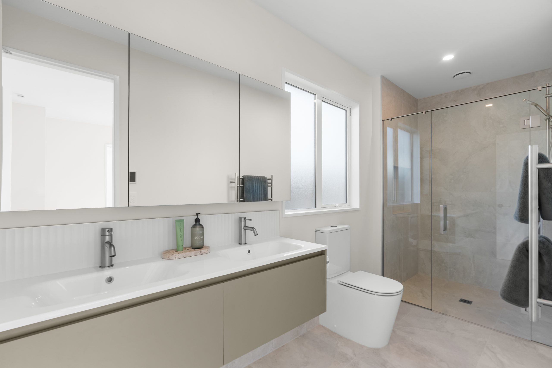
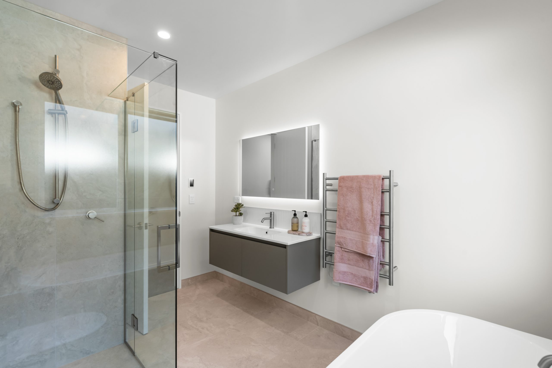
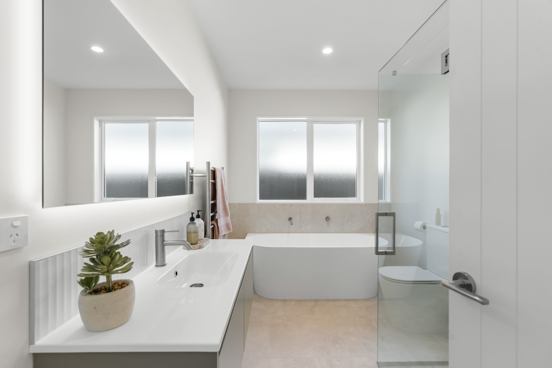
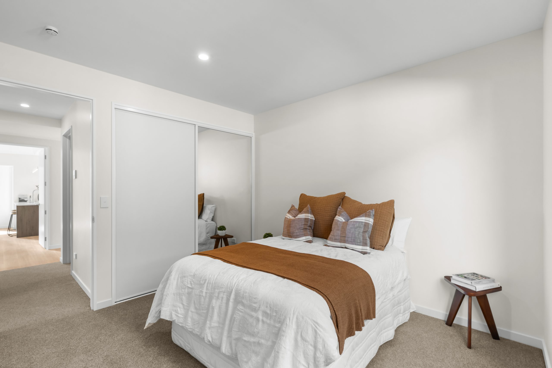
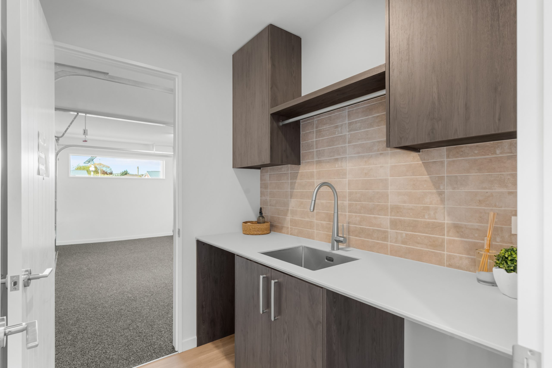
Please fill out our contact form and we will get back to you as soon as possible.